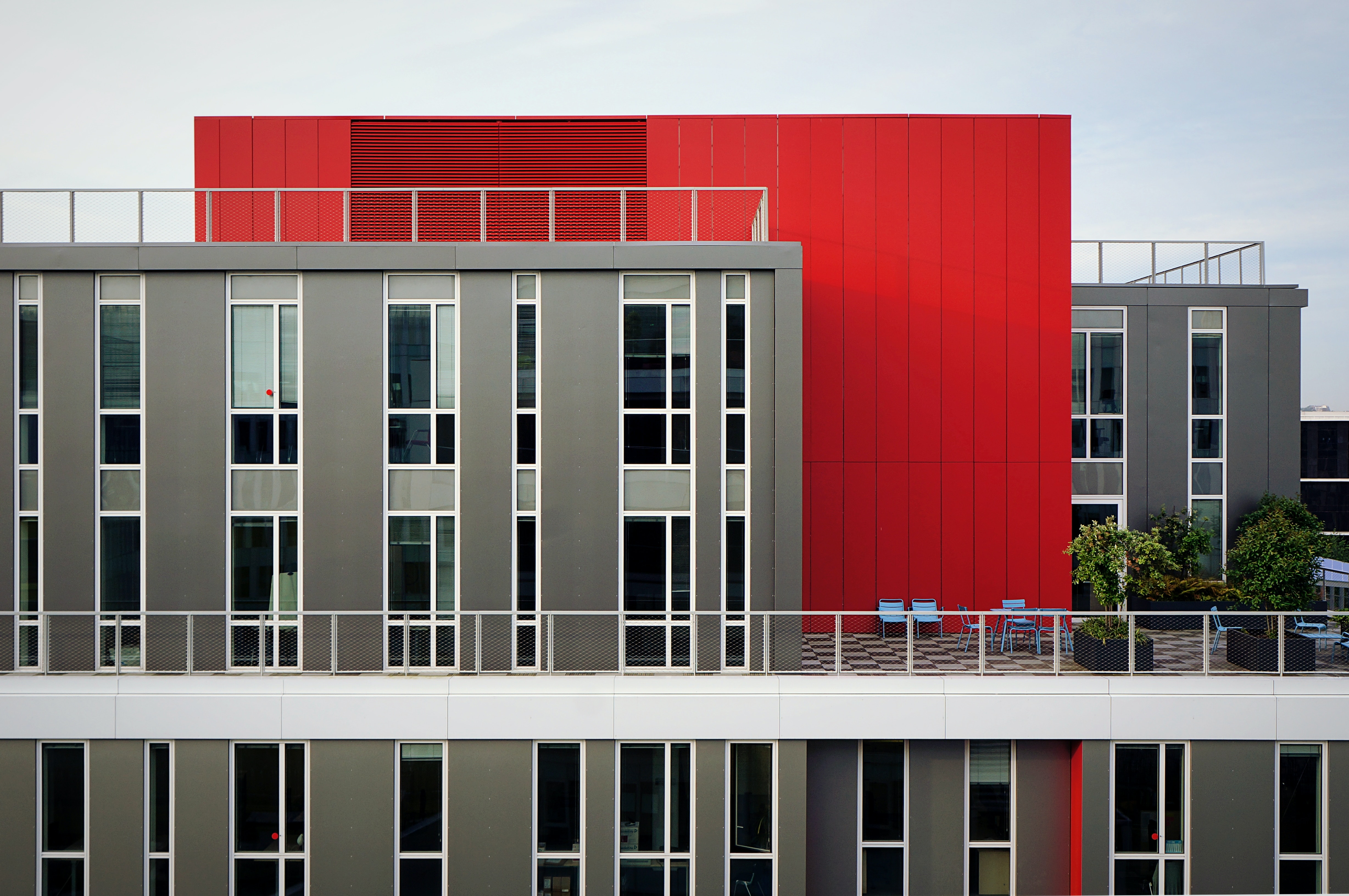
Architectural sketching is both an art form and a fundamental tool in the practice of architecture, enabling architects to visualize and communicate design ideas with clarity and precision. In this comprehensive overview, we delve into the principles, techniques, and applications of architectural drafting, offering insights and guidance for aspiring architects and enthusiasts alike.
Understanding Architectural Sketching
Architectural sketching is the process of visually representing architectural concepts, ideas, and designs through freehand drawing. It serves as a means of exploration, communication, and problem-solving throughout the design process, allowing architects to convey spatial relationships, proportions, and aesthetics in a concise and expressive manner.
Fundamentals of Architectural Drafting
Perspective Drawing
Perspective drawing is essential for creating the illusion of depth and dimensionality in architectural sketches. By mastering basic principles of perspective, such as vanishing points, horizon lines, and scale, architects can accurately portray three-dimensional spaces on a two-dimensional surface.
Line Weight and Hatching
Line weight and hatching techniques are used to differentiate between various elements in architectural sketches, such as building masses, structural elements, and surface materials. By varying the thickness and density of lines, architects can emphasize hierarchy, depth, and texture within the drawing.
Composition and Framing
Composition and framing play a crucial role in the effectiveness of architectural sketches, guiding the viewer's eye and conveying the intended message or narrative. Architects must consider factors such as viewpoint, focal points, and balance when composing sketches to ensure clarity and visual impact.
Advanced Tips and Techniques
Experimentation and Exploration
Architectural sketching offers endless opportunities for experimentation and exploration. Architects are encouraged to embrace spontaneity, creativity, and curiosity in their sketches, allowing for the discovery of new ideas and design solutions.
Incorporating Technology
While traditional hand-drawing techniques remain valuable, architects can also leverage digital tools and software for architectural sketching. Programs such as SketchUp, Adobe Photoshop, and Procreate offer advanced features for creating and manipulating architectural sketches digitally.
Continuous Practice and Improvement
Like any skill, architectural sketching requires continuous practice and refinement to achieve mastery. Architects should dedicate time to regular sketching exercises, observation studies, and self-directed projects to hone their drawing skills and expand their visual vocabulary.
Applications of Architectural Sketching
Architectural sketching finds diverse applications throughout the design process, including:
- Conceptual Design: Sketching allows architects to explore multiple design options and iterate on ideas quickly during the conceptual phase of a project.
- Design Development: Sketching helps architects refine and develop design concepts, addressing technical constraints and client requirements.
- Communication: Sketches serve as effective communication tools for conveying design intent to clients, collaborators, and stakeholders.
- Presentation: Architectural sketches enhance presentations and proposals by providing visual support and context for design concepts and ideas.
- Problem-Solving: Sketching facilitates problem-solving and decision-making by allowing architects to visualize and analyze design solutions in real-time.
Conclusion
Architectural sketching is an indispensable skill for architects, offering a versatile and expressive means of visual communication and design exploration. By mastering fundamental principles, experimenting with advanced techniques, and embracing digital tools, architects can unleash their creativity and imagination in the pursuit of architectural excellence. Whether sketching buildings for professional projects or personal expression, the art of architectural drafting continues to inspire and captivate audiences around the world.

